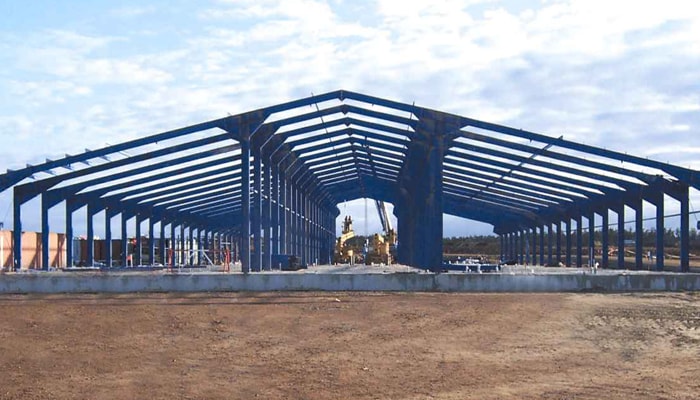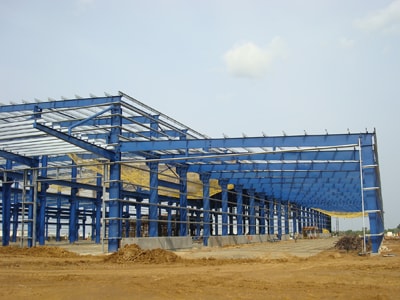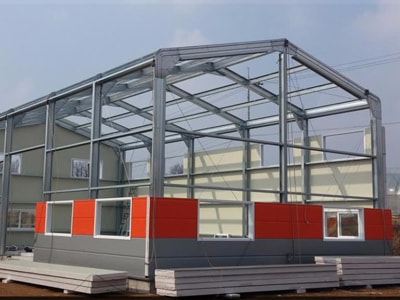
Pre Engineered Steel Buildings (PEB) revolutionized the construction market using built-ups in place of conventional Hot Rolled Sections. PEB is a steel structure built over a structural concept of primary members, secondary Members, and the cover sheeting connected to each other.
The PEB Structure of a building comprises of interior rigid frames, endwall wind columns, secondary structural members (roof purlins & wall girts), wind bracing components and the structural framing of optional subsystems such as roof monitors, mezzanines (inclusive of mezzanine deck and desk fasteners), roof extensions, canopies, fascias, parapets, interior partitions, roof & wall framed openings, anchor bolts, connection bolts and sag rods.


Pre-engineered steel buildings consists of following components:
- Primary Members / Main Frames
- Secondary Members / Cold Formed Members
- Roof & Wall Panels
- Accessories, Buyouts, Crane System, Mezzanine System, Insulation, etc.
- Sandwich Panels
